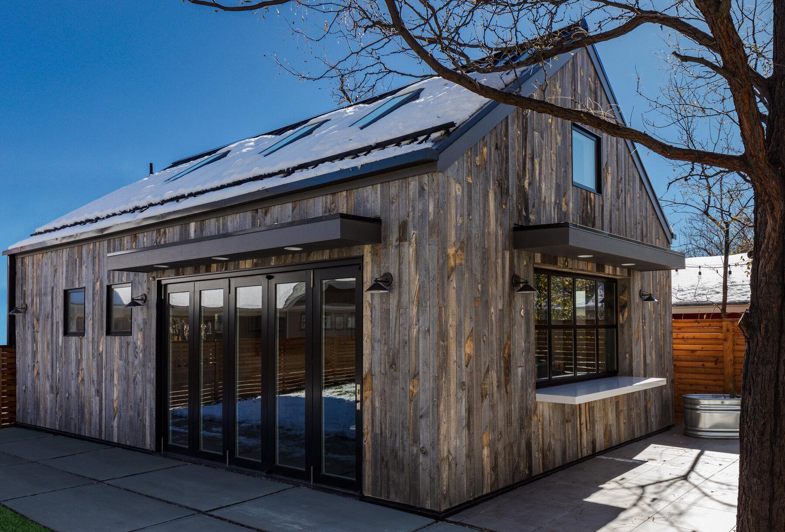
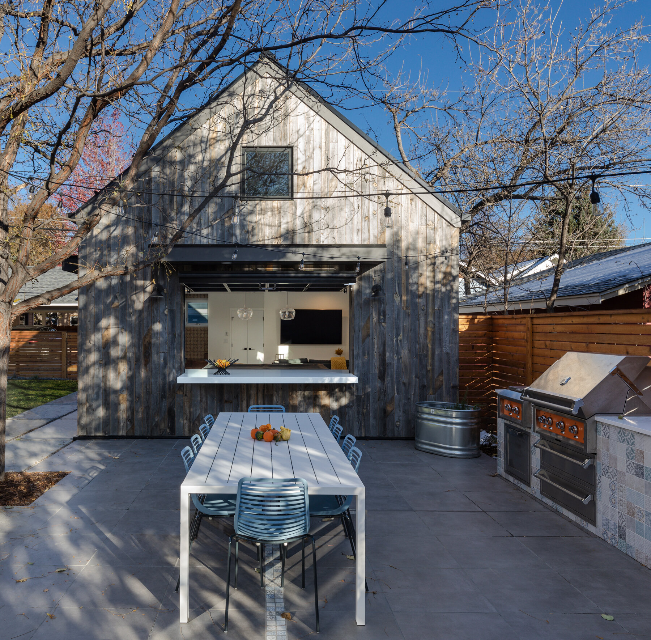
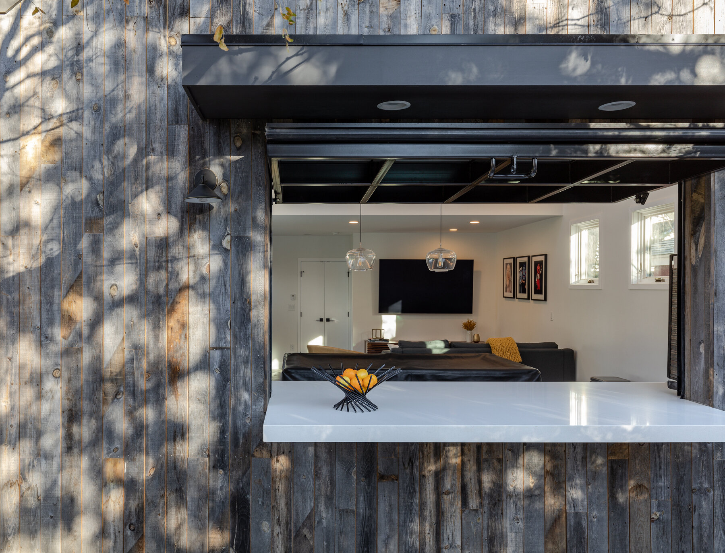
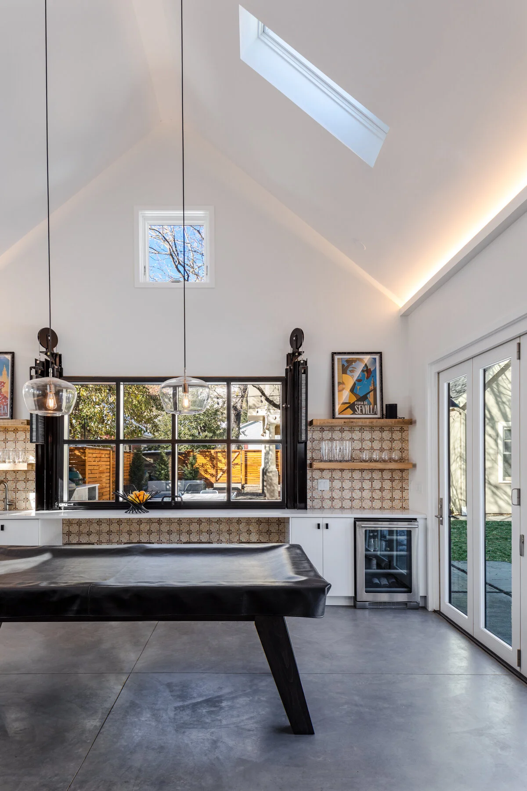
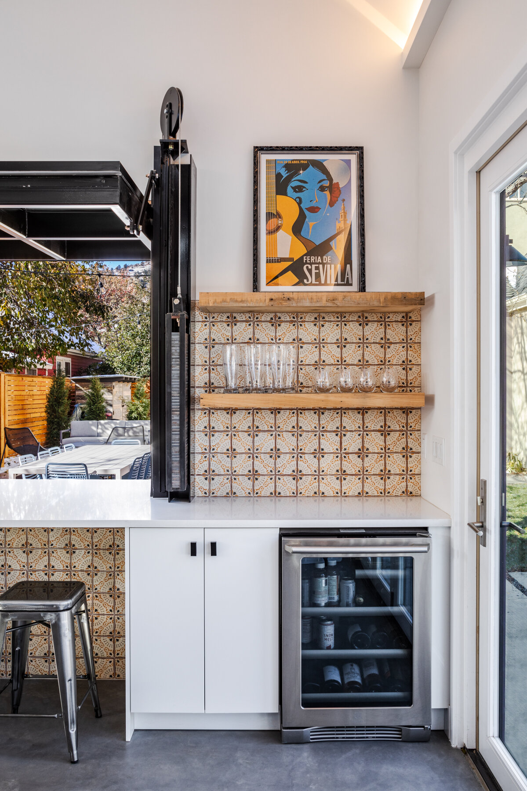
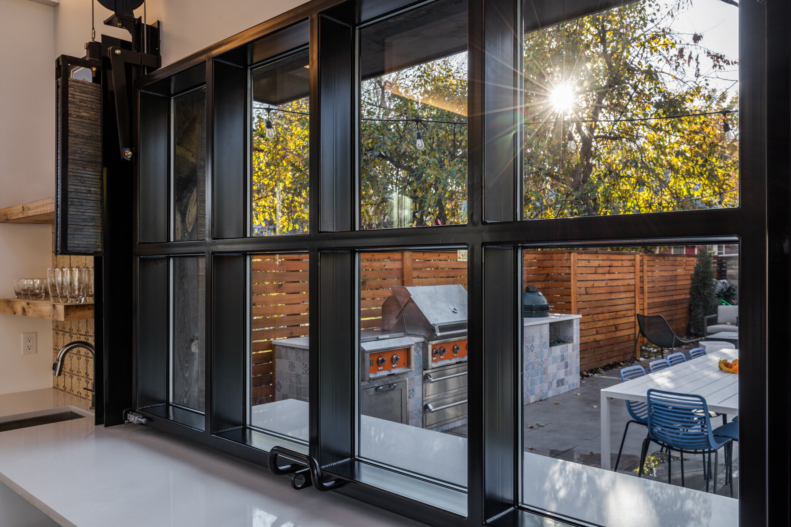
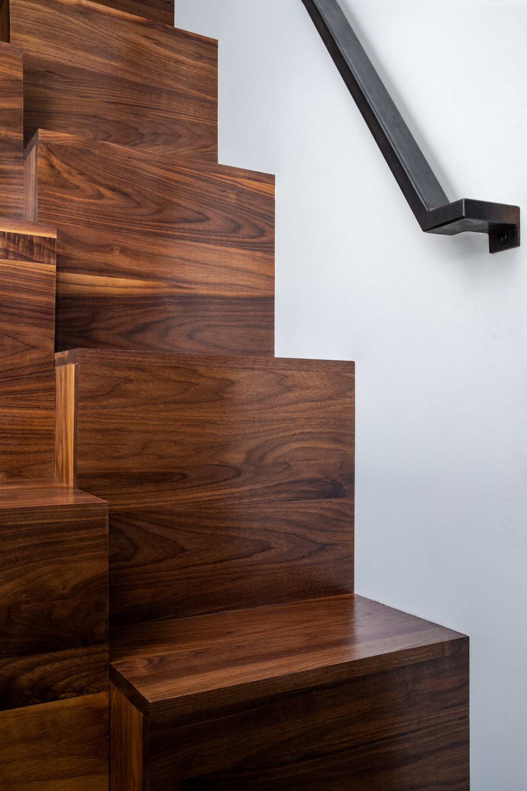
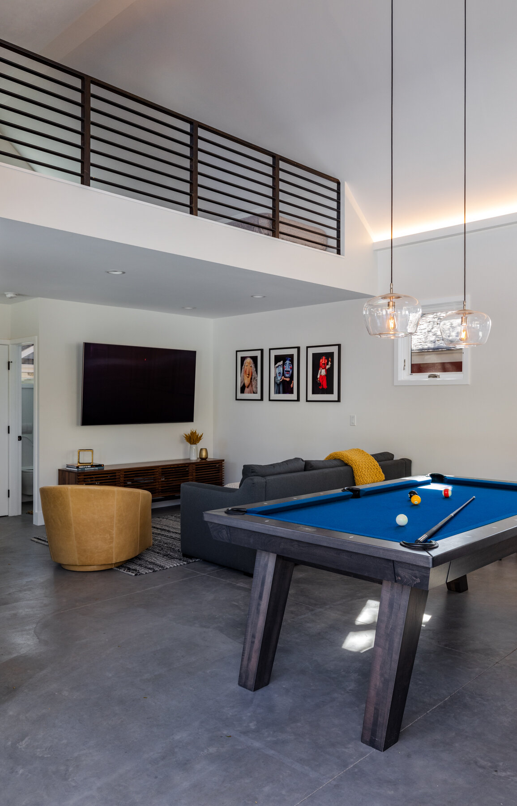
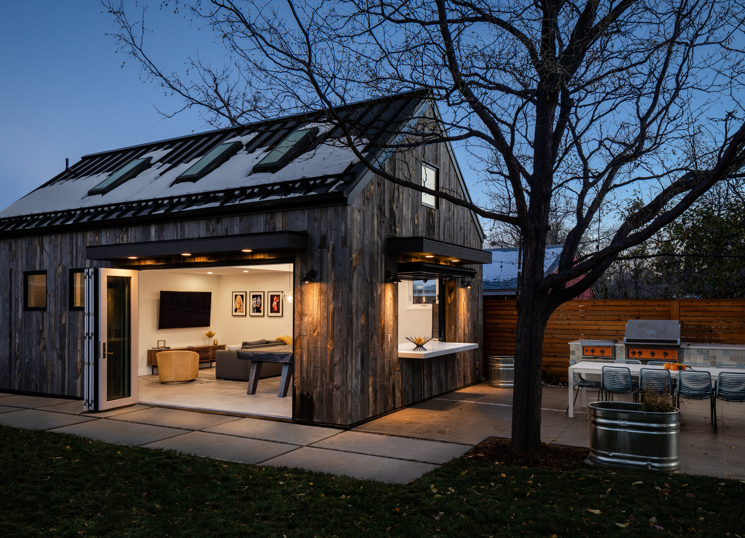

The clients bought their existing home thinking they might dig out a basement to create the classic teenage hangout space and in-law guest quarters. After a review of the soils test and high water table, that plan was scrapped in favor of a detached accessory building that they fondly labeled the “Fun Barn”, to be used by the whole family.
Key to the design was creating indoor-outdoor entertaining space which was accomplished through a 12.5’ wide bi-fold door on the north elevation and a flip-up bar window on the west elevation. Poured concrete, slab-on-grade floors with radiant heat keep the space comfortable in the colder months.
A loft space, above the mechanical and bathroom, provides guest quarters and is accessed by a space-saving, alternating tread walnut staircase.
The final design touch by the clients, who were influenced by their time living in Seville, Spain, was created using custom-designed Portuguese-inspired tile for the bar backsplash.
DETAILS: 750 sf new construction, accessory building, completed August 2019.
