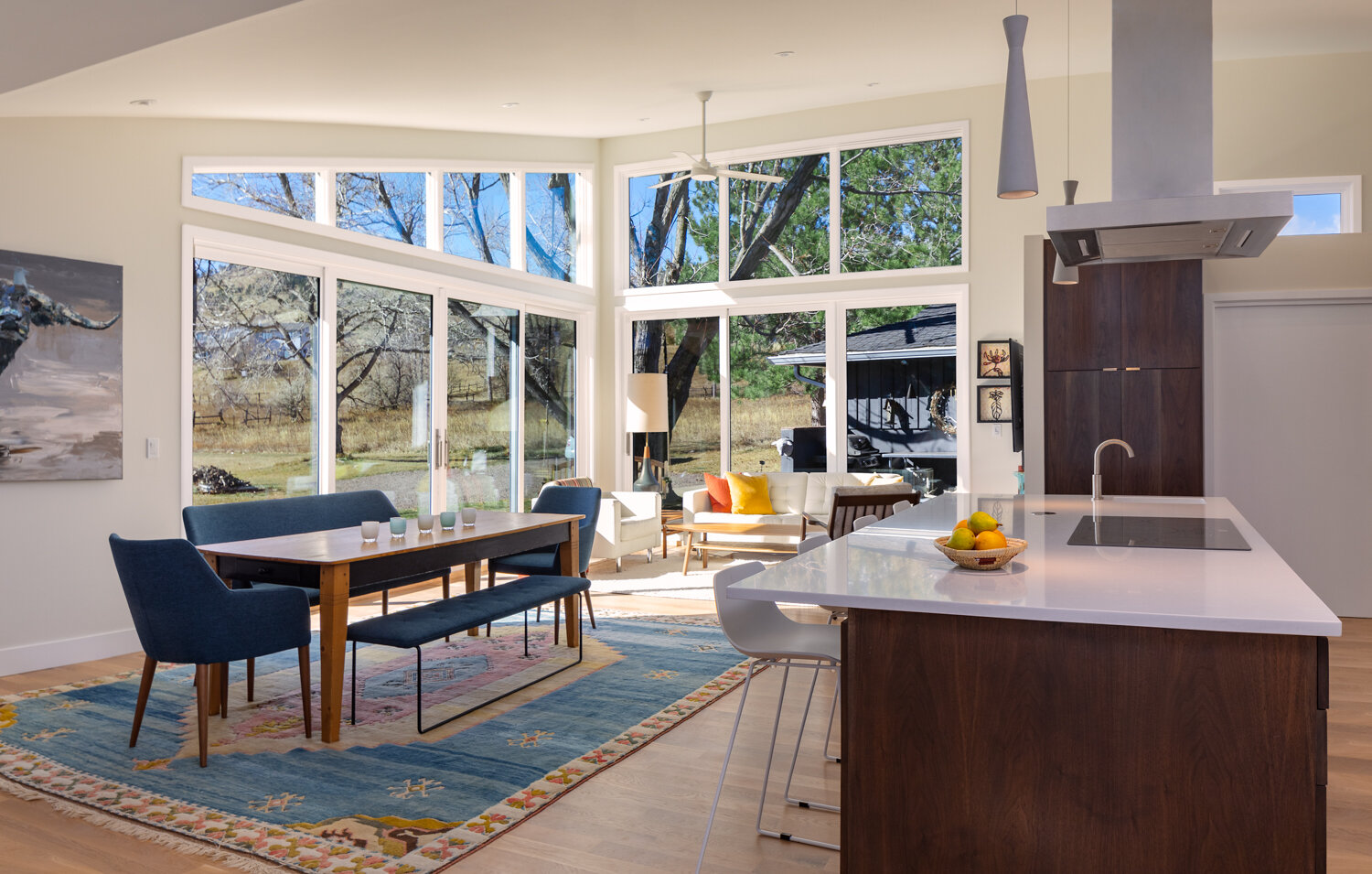













This project sits on an amazing “agricultural” site north of Boulder. The original house and garage from 1965 were largely unchanged save for the covered garage complete with shag carpet from the 1970s.
The owner came to Space Craft with the vision of a butterfly roof to take advantage of southwestern Flatirons views and southern light. The program included the desire for an open, efficient, modern home to serve three generations - the owner, her grown kids from time to time + her mother, should she need support.
With that in mind, we designed a single floor layout that could take advantage of the sculptural roof + beautiful views. The plan provides a large common space with a kitchen, dining + two seating areas - one with large doors + windows that open up to a south facing deck; the second with a cozy fire place to gather around. The private area of the home includes a master suite + two flexible spaces with a shared bathroom to be used as bedrooms or work spaces.
DETAILS: 2800 sf existing structure reimagined as a 2200 sf home with two-car garage.
COMPLETED: August 2019
